Bungalow
1997, Ch. du Lac Moonlight, Hinchinbrooke J0S 1A0
Centris® #19694292
Help
Enter the mortgage amount, the amortization period and the interest rate, then click «Calculate Payment» to obtain the periodic payment.
- OR -
Specify the payment you wish to perform and click «Calculate principal» to obtain the amount you could borrow. You must specify an interest rate and an amortization period.
Info
*Results for illustrative purposes only.
*Rates are compounded semi-annually.
It is possible that your payments differ from those shown here.
Sale without legal warranty of quality, at the buyer's risk
Description sheet
Nb. of rooms
10
Nb. of bedrooms
4
Nb. of bathrooms and powder rooms
1 + 0
Building type
Detached
Property type
Bungalow
Year built
1975
Building size
22.05 X 9.32 meters
Living area
Lot size
494.40 X N/A meters irreg.
Lot area
7,763.80 square meters
Quebec cadastre
Rooms and exterior features
Level
Room
Sizes
Floor covering
Additional informations
Hallway
9.1x9.6 P
Floating floor
Living room
15.10x10.6 P
Wood
Mezzanine
24.9x13.4 P
Wood
Kitchen
11.6x18.5 P
Floating floor
Primary bedroom
15.10x9.4 P
Floating floor
Bedroom
12.4x9.3 P
Floating floor
Bedroom
11.5x12.6 P
Floating floor
Bathroom
9.3x6.2 P
Ceramic tiles
Laundry room
10x11.4 P
Ceramic tiles
Dining room
16.1x11 P
Wood
Top
Features
Basement
Crawl space
Bathroom / Washroom
Seperate shower
Cupboard
Wood
Distinctive features
Cul-de-sac
Hemmed in
No neighbours in the back
Non navigable
Water access
Waterfront
Wooded
Driveway
Asphalt
Equipment available
Central air conditioning
Electric garage door
Water softener
Foundation
Poured concrete
Garage
Attached
Heated
Single width
Heating energy
Electricity
Heating system
Air circulation
Landscaping
Patio
Parking
Garage : 1
Proximity
Highway
Roofing
Tin
Sewage system
Septic tank
Siding
Aluminum
Stone
Topography
Flat
View
Panoramic
Water
Water supply
Artesian well
Window type
Crank handle
Sliding
Windows
PVC
Wood
Zoning
Residential
Vacationing area
Assessment, Taxes and Expenses
Municipal assessment
Year
2020
Building assessment
$ 168,700
Lot assessment
$ 66,800
Total
$ 235,500
Annual taxes and Expenses
Municipal Taxes
$ 1,300
School taxes
$ 202
Total
$ 1,502
Top

Hany Kheir
Real Estate Broker
Hany Kheir Courtier Immobilier inc.
Business corporation owned by a Residential and Commercial Real Estate Broker
ROYAL LEPAGE DU QUARTIER
Real Estate Agency
514-690-6840
Photos - No. Centris® #19694292
1997, Ch. du Lac Moonlight, Hinchinbrooke J0S 1A0
 Living room
Living room  Living room
Living room  Frontage
Frontage  Overall View
Overall View  Living room
Living room  Water view
Water view  Frontage
Frontage  Back facade
Back facade Photos - No. Centris® #19694292
1997, Ch. du Lac Moonlight, Hinchinbrooke J0S 1A0
 Water view
Water view  Waterfront
Waterfront  Waterfront
Waterfront  Frontage
Frontage  Garage
Garage  Exterior
Exterior  Exterior
Exterior  Hallway
Hallway Photos - No. Centris® #19694292
1997, Ch. du Lac Moonlight, Hinchinbrooke J0S 1A0
 Living room
Living room  Living room
Living room  Mezzanine
Mezzanine  Mezzanine
Mezzanine  Mezzanine
Mezzanine  Mezzanine
Mezzanine  Mezzanine
Mezzanine  Kitchen
Kitchen Photos - No. Centris® #19694292
1997, Ch. du Lac Moonlight, Hinchinbrooke J0S 1A0
 Kitchen
Kitchen  Kitchen
Kitchen  Kitchen
Kitchen  Kitchen
Kitchen  Water view
Water view  Hallway
Hallway  Primary bedroom
Primary bedroom  Primary bedroom
Primary bedroom Photos - No. Centris® #19694292
1997, Ch. du Lac Moonlight, Hinchinbrooke J0S 1A0
 Bedroom
Bedroom  Bedroom
Bedroom  Bedroom
Bedroom  Bedroom
Bedroom  Bathroom
Bathroom  Bathroom
Bathroom  Bathroom
Bathroom  Laundry room
Laundry room Photos - No. Centris® #19694292
1997, Ch. du Lac Moonlight, Hinchinbrooke J0S 1A0
 Other
Other  Other
Other  Mezzanine
Mezzanine  Mezzanine
Mezzanine  Shed
Shed  Overall View
Overall View  Overall View
Overall View  Water view
Water view Photos - No. Centris® #19694292
1997, Ch. du Lac Moonlight, Hinchinbrooke J0S 1A0
 Waterfront
Waterfront  Waterfront
Waterfront 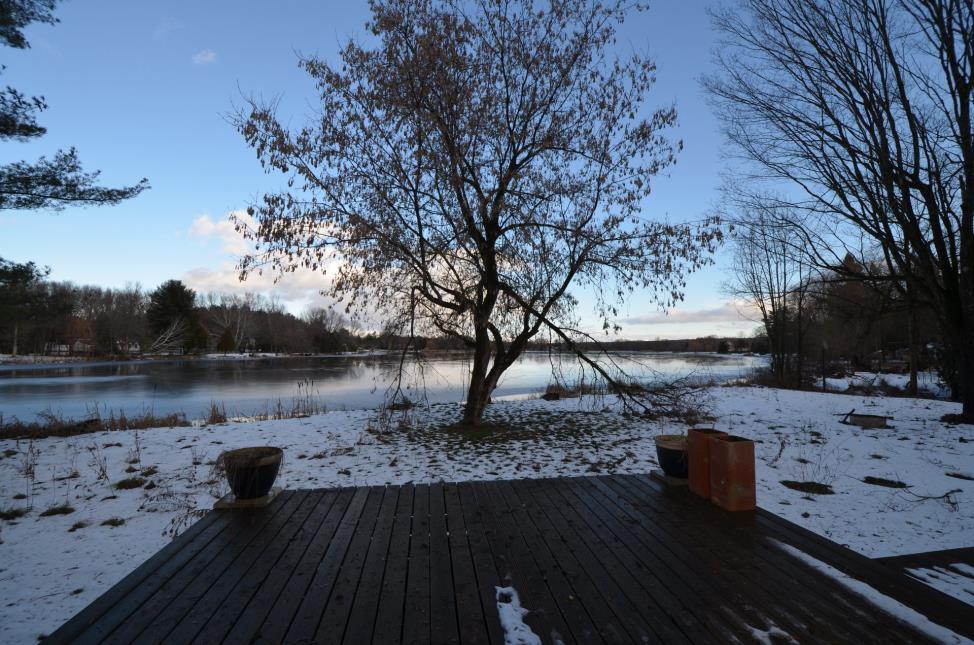
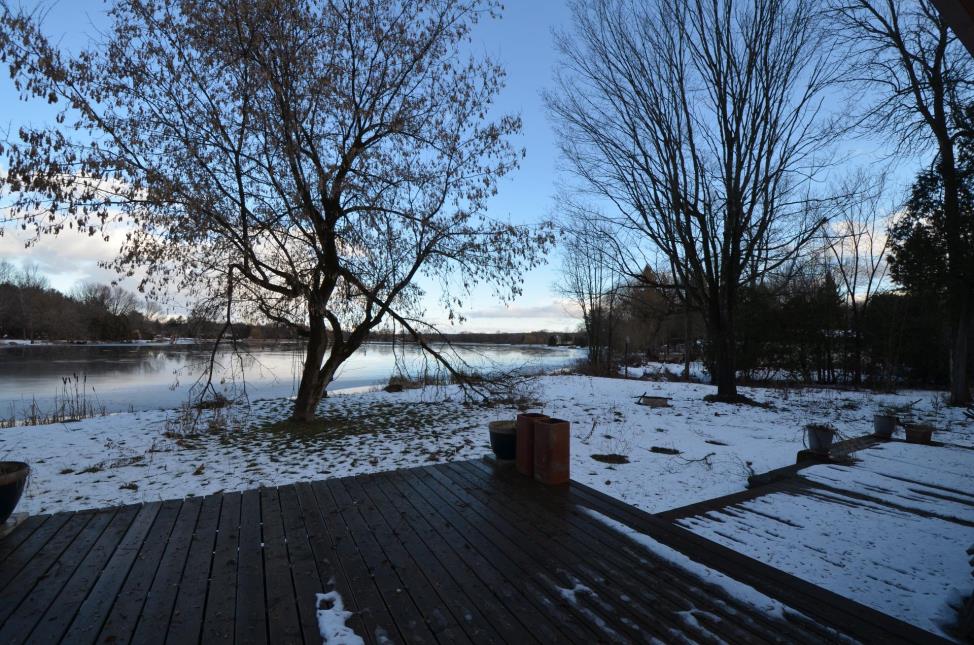
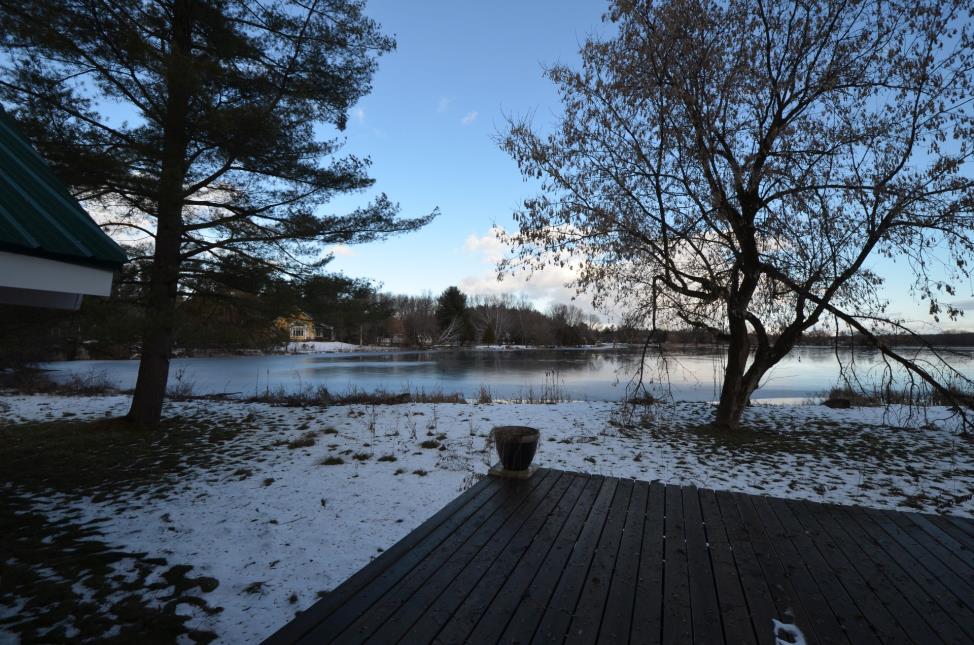
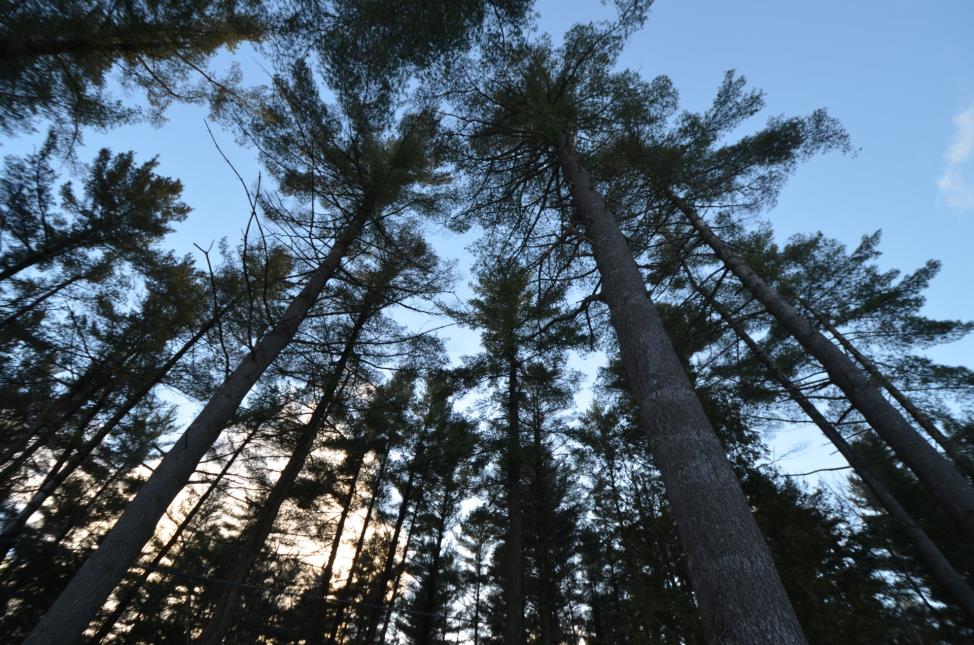 Overall View
Overall View 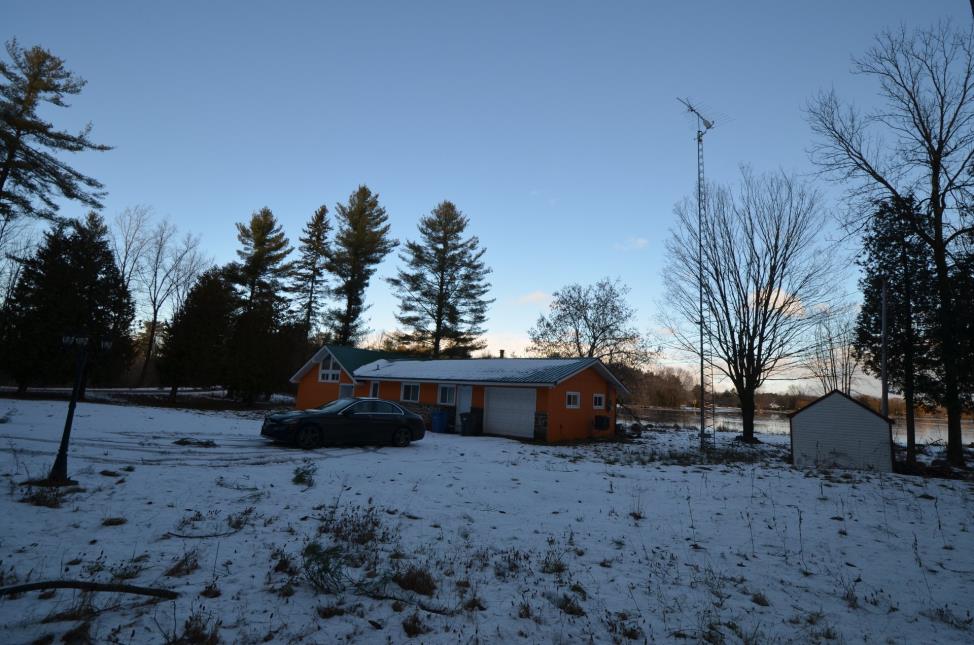 Frontage
Frontage 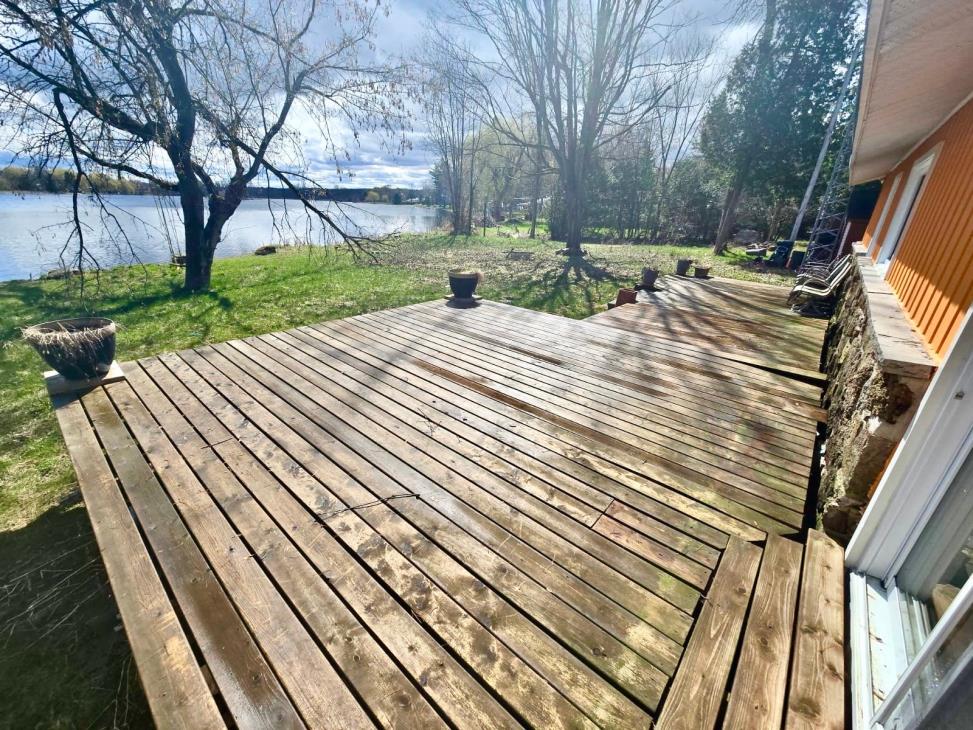 Waterfront
Waterfront Photos - No. Centris® #19694292
1997, Ch. du Lac Moonlight, Hinchinbrooke J0S 1A0
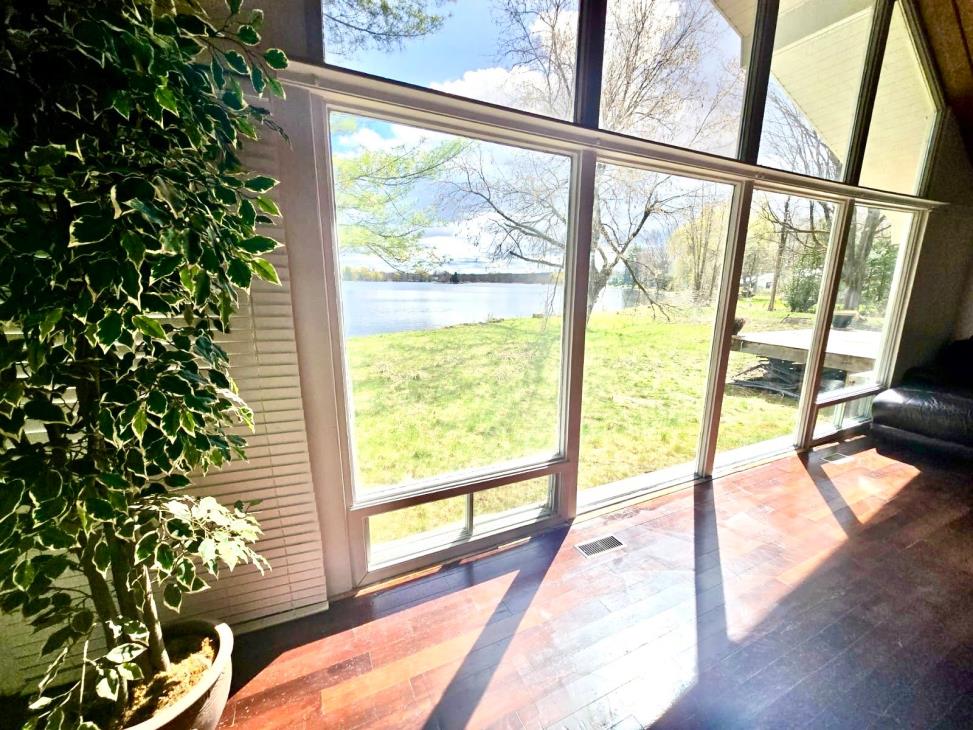 Living room
Living room 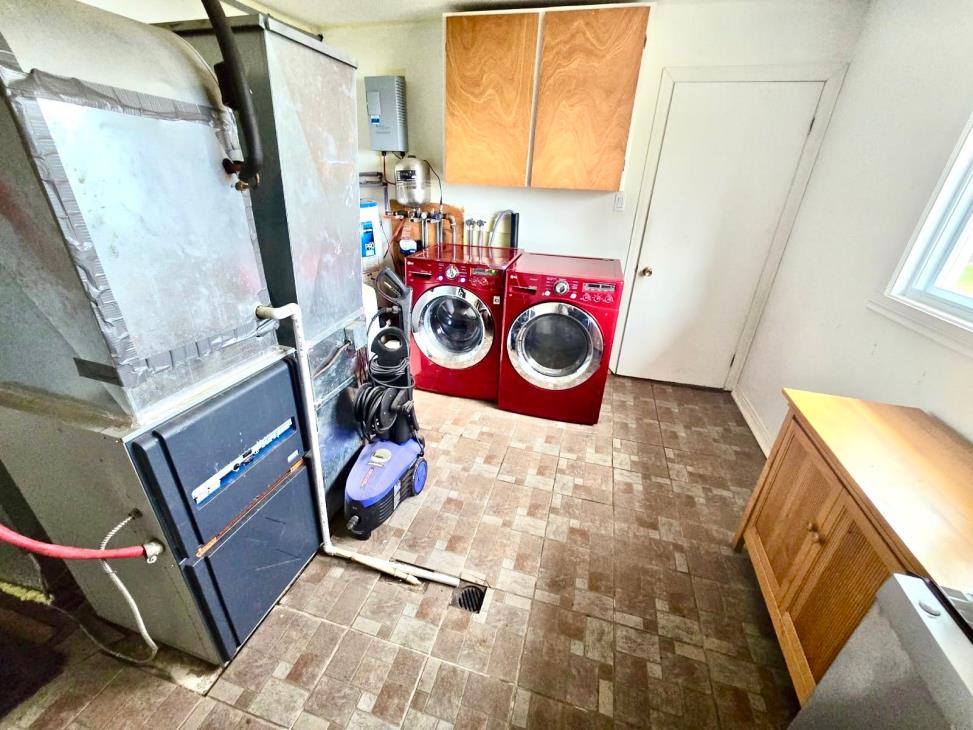 Laundry room
Laundry room 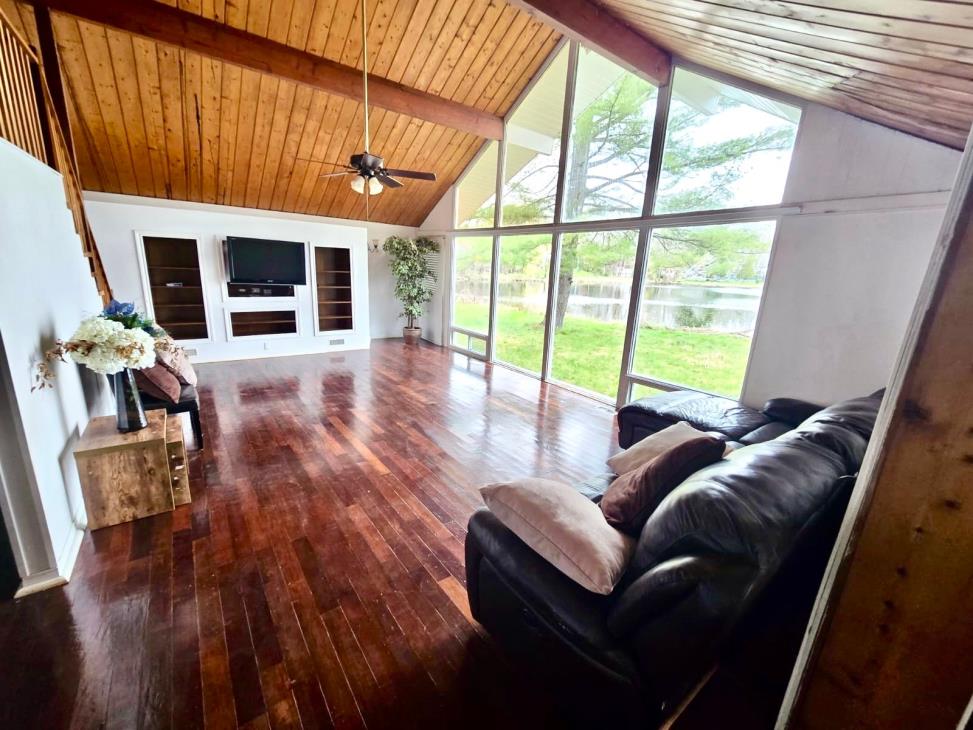 Living room
Living room 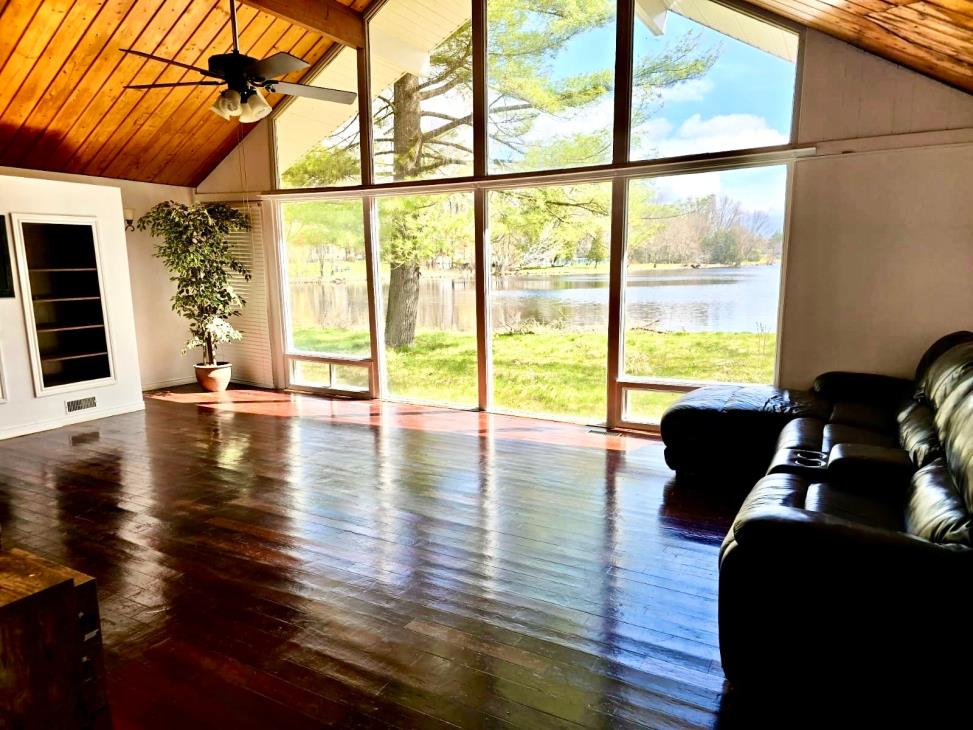 Living room
Living room 


































































